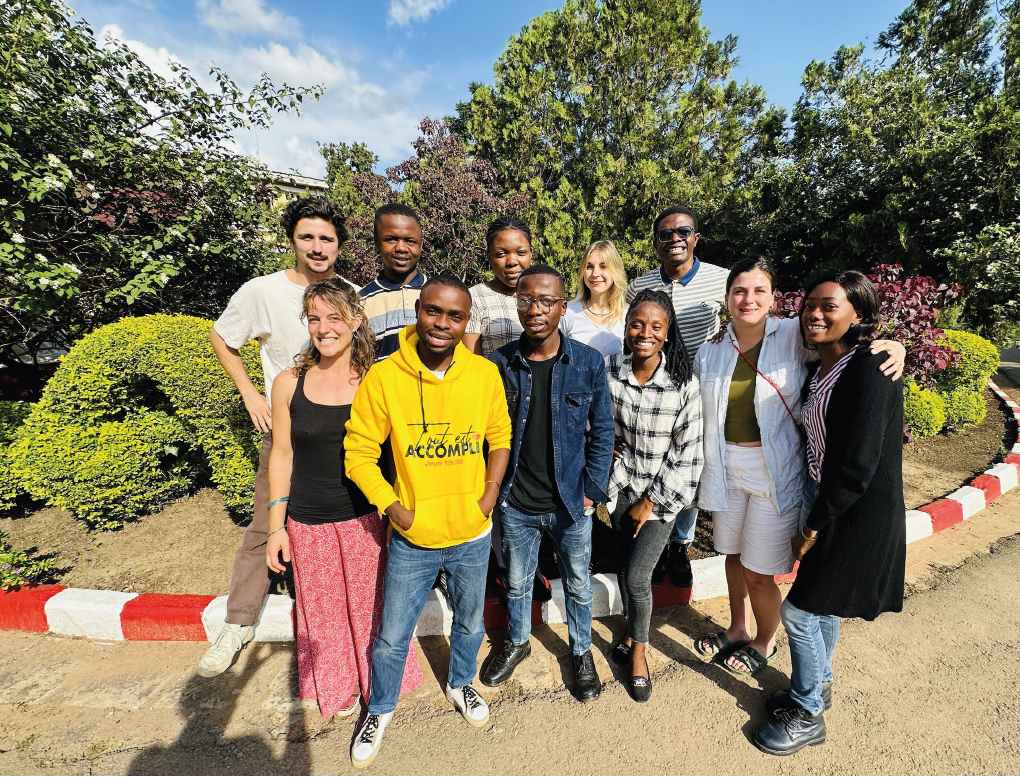Sustainable renovation of the Lubumbashi University Clinics proposed by ULB-UNILU students

This micro-project focuses on the mismatch between the hospital structures inherited from colonisation and the healthcare practices in Lubumbashi, DRC. The region is experiencing rural exodus, and there is a need to adapt to local cultural practices in patient care. Additionally, there is an exponential demographic explosion leading to an ever-increasing influx of patients, nurses, students, and staff. In this age of sustainable development imperatives, the tension between the obsolescence of hospital buildings and their heritage value means that renovation is preferable to destruction.
The workflow
The renovation proposals were drawn up within a working framework made up of North-South student pairs by videoconference. The ULB students were able to travel to Lubumbashi at the end of October 2023 for face-to-face meetings, held to bring together the various players involved in the micro-project. These meetings included roundtables, interviews, colloquia and workshops, aiming to promote joint, cross-disciplinary work. The cooperation between students from the North and South was highly enriching. They shared complementary ideas, made efforts and completed work in record time.
The students presented a conceptualised architectural project in a press conference at UNILU. It consists of four complementary phases to be implemented over a period of six years. The phases range from simple and quick-to-implement proposals (phase zero) to more complex actions that may take longer to complete. The group focused on several areas, including patient and visitor entrances and exits, separating dirty and clean flows (such as laundry and mortuary), waste management, the emergency reception area, and the layout of space for medical students, on-call staff, and departments under strain.
